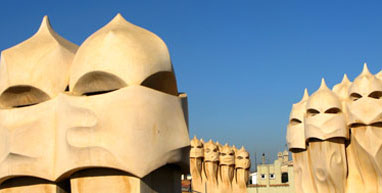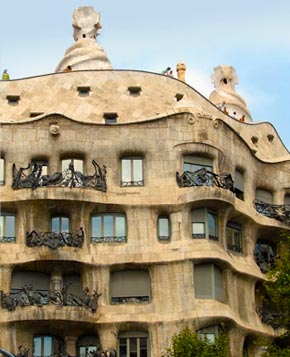
Casa Mila
92 Passeig de Gracia, Barcelona.
1905-1910. Officially completed in 1912.
Casa Mila was designed for the Mila family.
Situated on an asymmetrical corner lot, this
large apartment building was immediately
called “the quarry,” because of its cliff-like
walls. There is not a single straight line.

The building does not use load-bearing walls,
but rest on pillars and arches. Together with
the use of steel this allowed the architect to
create completely irregular floor plans. Even
the height of the pillars and ceilings differ
from one to another.
The roof is probably the most extraordinary
aspect of the building. It features a number of
surrealistic colorful chimneys. Many of them
look like knights wearing visors, or warriors
in a science fiction movie.
Gaudi wanted the people who lived in the flats
to all know each other therefore there were
only lifts on every second floor so people had
to communicate with one another on different
floors. Today Casa Mila is a museum, but
some of the apartments are privately owned.
